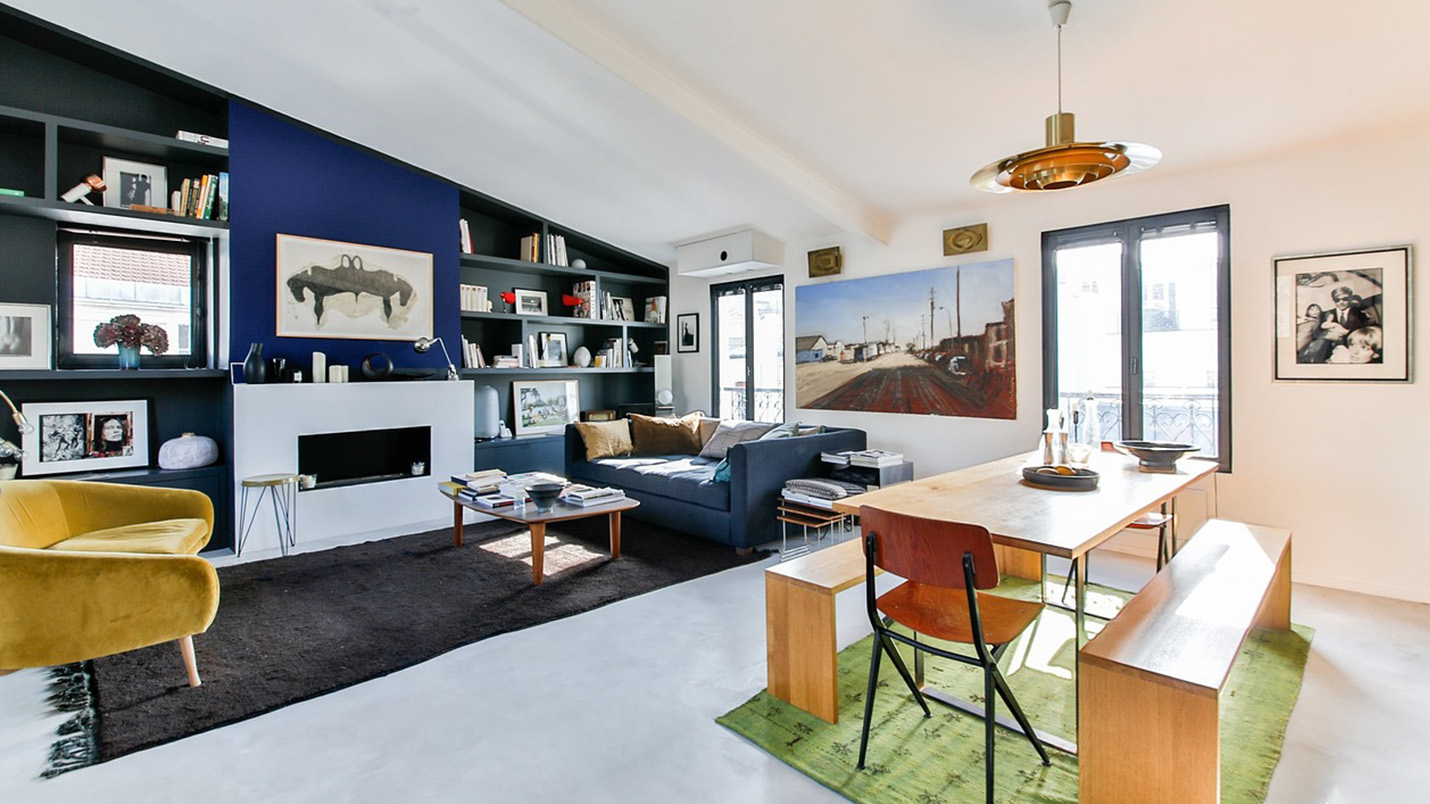Open Concept Living: Blending Spaces for Seamless Flow and Functionality
In today's modern homes, open concept living has become a popular design choice. It creates a sense of spaciousness, encourages social interaction, and allows natural light to flow freely. However, designing an open concept space that feels cohesive and functional requires thoughtful planning. Here are expert techniques to help you master the art of open concept living:
Visual Continuity Through Color
When you have multiple spaces that flow into one another, maintaining a cohesive color palette is crucial. Choose a harmonious color scheme that runs throughout the open area. This creates a visual connection between different zones, making the space feel unified and well-designed.
Define Functional Zones
Even within an open concept layout, it's essential to define specific functional zones. Use area rugs, furniture arrangements, and lighting to delineate areas for dining, lounging, cooking, and other activities. This creates a sense of purpose for each section while still allowing for a seamless flow between them.
Consistent Flooring Choices
Selecting consistent flooring throughout the open space helps create a unified look. Whether you choose hardwood, tile, or another material, continuity in flooring provides a visual anchor and contributes to the overall cohesion of the area.
Strategic Furniture Placement
Arrange furniture with the flow of movement in mind. Avoid blocking pathways or creating obstacles that impede traffic. Use furniture to create natural walkways and zones, allowing people to move easily from one area to another.
Use Visual Dividers
While the goal of open concept living is to promote flow, there are times when visual dividers can be beneficial. Consider using elements like half walls, bookshelves, or strategically placed furniture to subtly separate areas without compromising the open feel.
Incorporate Multifunctional Furniture
Opt for furniture pieces that serve multiple purposes. For example, a sofa with built-in storage or a coffee table that can also function as a desk. This not only maximizes functionality but also helps streamline the space.
Pay Attention to Sightlines
Consider the sightlines from different vantage points within the open area. Arrange furniture and decor to highlight focal points or draw attention to specific features, creating a visually pleasing and harmonious layout.
Consistent Design Elements
Choose design elements, such as materials, finishes, or decorative accents, that are consistent across the open space. This helps tie everything together and reinforces the sense of continuity.
Embrace Cohesive Lighting
Use lighting strategically to define different areas within the open space. Pendant lights or chandeliers can be used to delineate dining areas, while floor lamps or sconces can define living spaces. Ensure that the overall lighting scheme complements the design of the entire area.
Personalize Each Zone
While maintaining a cohesive look is essential, don't forget to infuse each zone with its unique character. Add personal touches, such as artwork, decor, or textiles, to give each area its distinct personality while still contributing to the overall harmony.
By applying these expert techniques, you can create an open concept living space that seamlessly combines style, functionality, and flow. With careful planning and thoughtful design choices, you'll achieve a space that feels cohesive, inviting, and perfect for modern living.

Senior Interior Design Specialist




